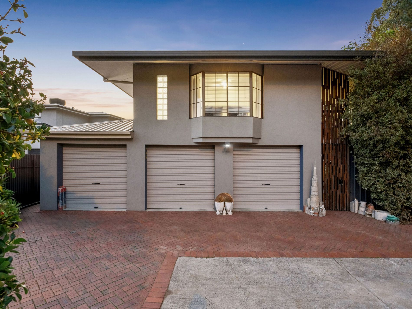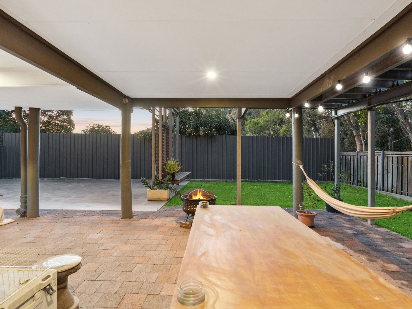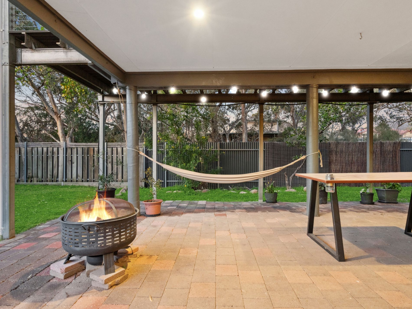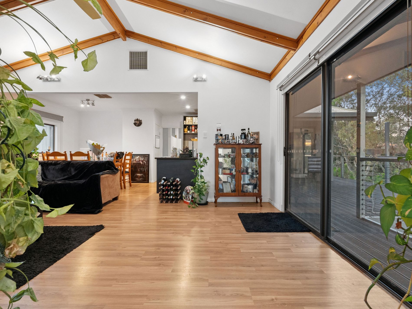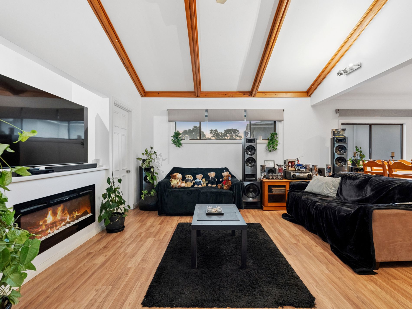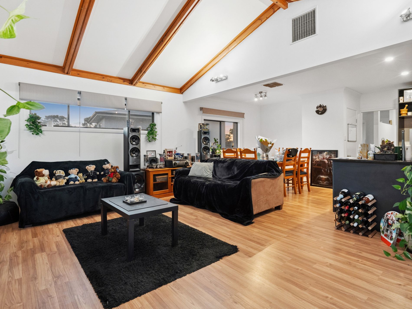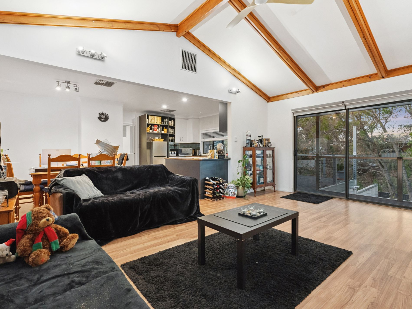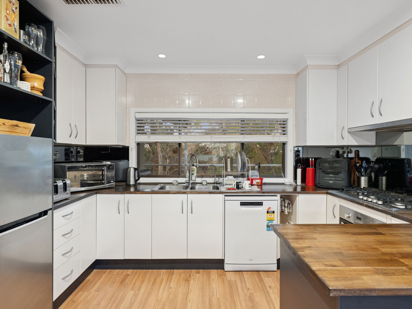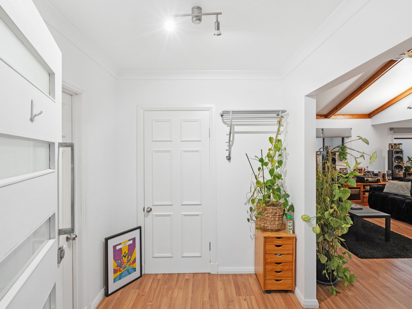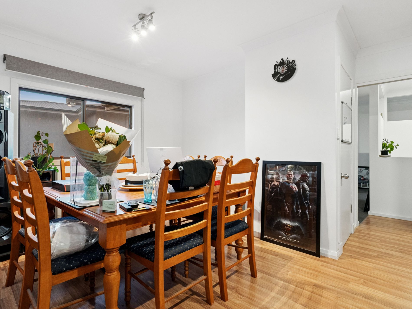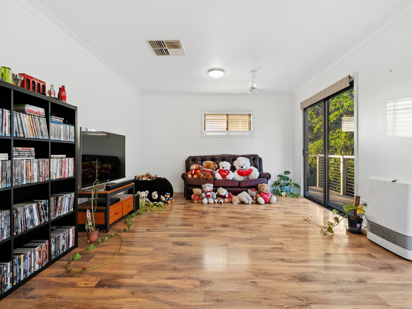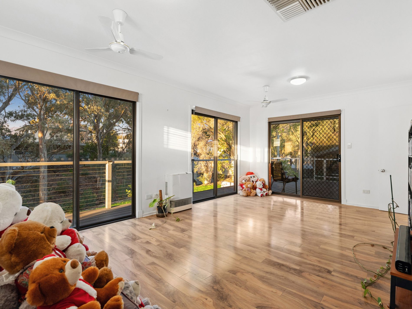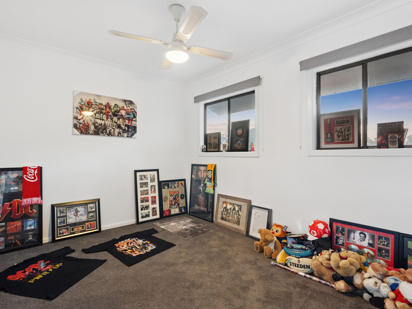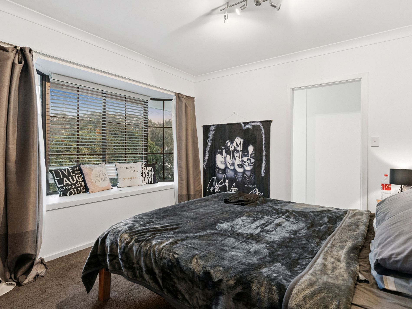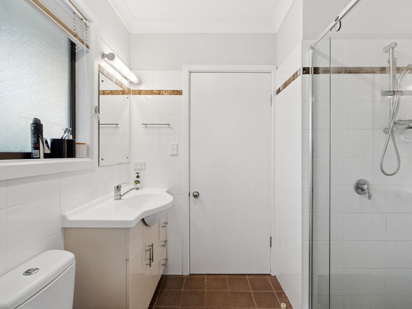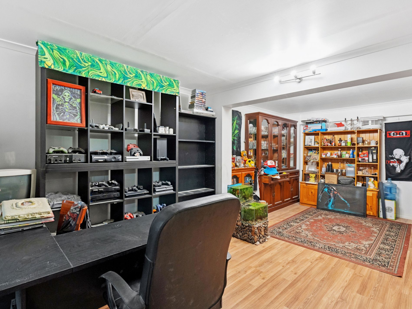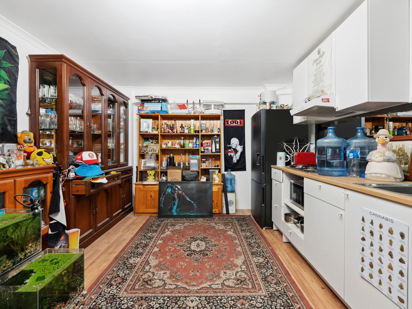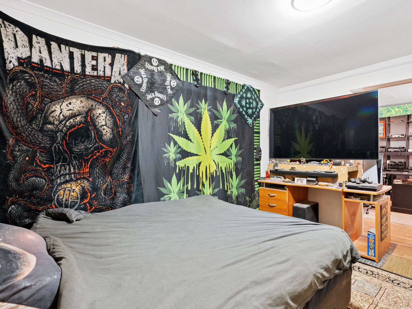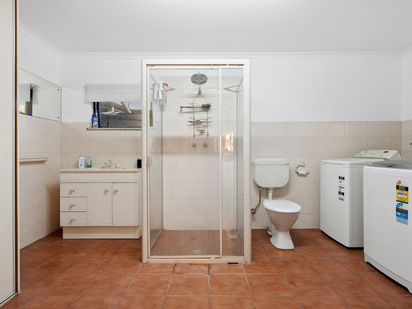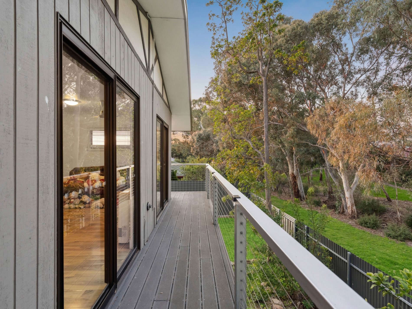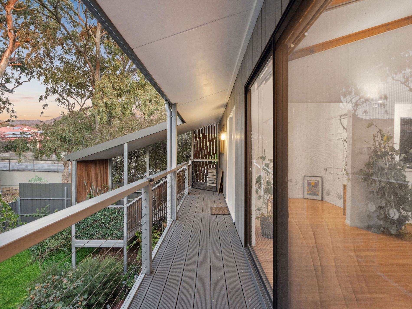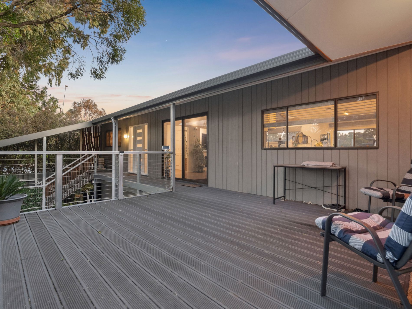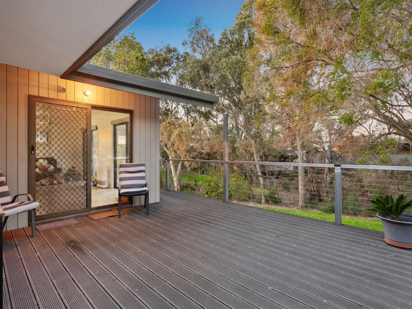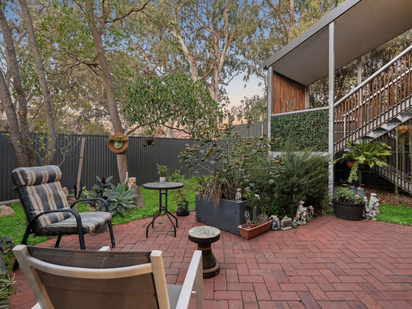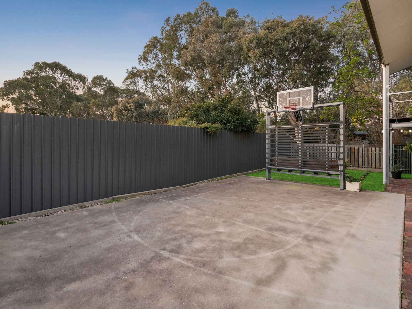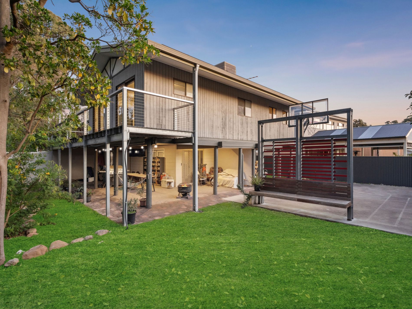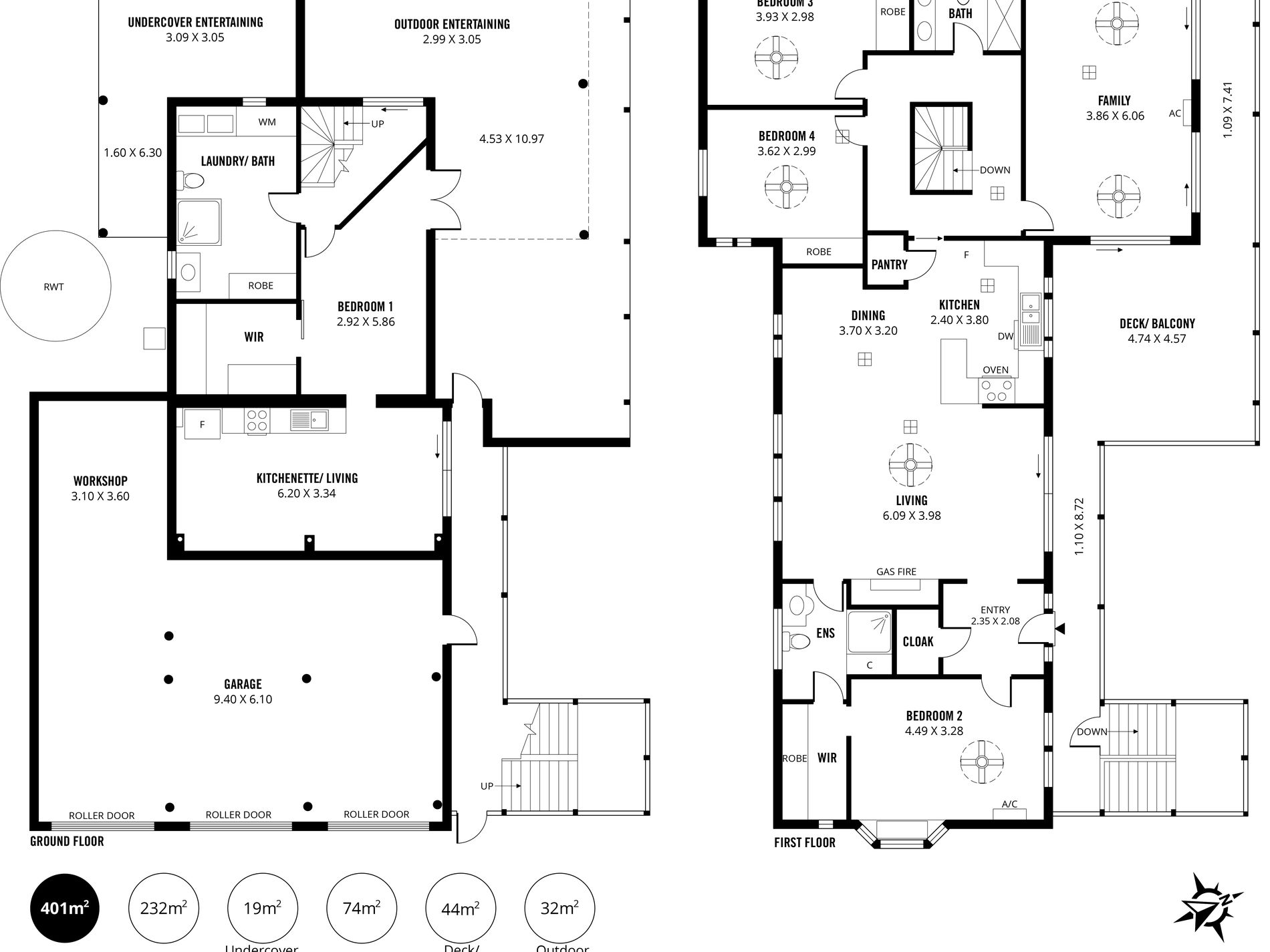Tucked away behind an attractive and private façade, this stunning two-storey family home feels like a peaceful retreat, with its striking bay window and dramatic wide eaves. A charming brick-paved driveway guides you to not one, not two, but three single garages, complete with a huge workshop for all your weekend projects and hobbies.
Step around to the long northern side of the four-bedroom home and you are greeted with windows galore, all looking out on the mature trees lining the serene Fifth Creek Trail, right next door. Nature is truly your neighbour here. Outdoors, this home is built for fun and entertaining. Imagine summer afternoons on the 3-on-3 basketball court; weekend barbecues with friends on the brick terrace in the midst of lovely gardens; and cozy family dinners in one of the two large covered alfresco areas.
Downstairs, the self contained bedroom is perfect for guests, teens, or even a home office. It includes a huge walk-in robe and access to a combined bathroom and laundry. A kitchenette, dining and living area opens up to the outdoor entertaining spaces - great for easy
indoor-outdoor living. Upstairs, there are large north-facing windows with views opening onto a full-length balcony and deck that captures the sunlight in winter and provides protection in summer. Entering the light-filled entrance lobby, you will be drawn into the open-plan heart of the home - a spectacular living, kitchen and dining area with timber flooring, contemporary gas fireplace, ceiling fan, exposed timber
rafters and plenty of character. The kitchen is both stylish and practical, enjoying plenty of storage, stainless-steel appliances, gas cooking, dishwasher, timber benchtop, generous pantry and wide window above the double sink. A bright family room with gleaming timber flooring has sliding windows with glorious views across treetops. The windows open onto the deck and balcony - the perfect spot for sunset drinks or Sunday brunch.
Upstairs are three additional bedrooms, each carpeted and with a ceiling fan and built-in robes, the master with bay window, walk-in robe and its own ensuite.
Further highlights include: A large cloak room off the entrance lobby on first floor; bathroom including a vanity with twin basins; ducted air-conditioning; classic panelled doors; three single garages, workshop and large rainwater tank to keep the garden lush.
Amazing location - - -
Athelstone Shopping Centre (a 500m walk); Rezz Hotel (750m); Aldi (1.5 km); Newton Village with Coles & Woolies (1.7 km); Mercury Plaza (2.2 km); Newton Central (2.4 km); Dernancourt shops and Coles (3.8 km); and Campbelltown shops with Mercato for Italian produce (4 km)
Good walks: Scenic Thorndon Park Reserve with reservoir and playground (700m); Fifth Creek Trail (next door); and Black Hill Conservation Park (300m)
Sports: Tennis club (1.1 km); gym (1.7 km); netball (1.7 km); Karate Jitsu (2.8 km); Aquatic and Recreation Centre (4.5 km); and golf club (5.4 km)
Good schools: Zoned for Athelstone School (1 km) & Charles Campbell College (2.8 km), with other good schools nearby including Saint Ignatius' College (a 350m walk); Sunrise Christian School (3.5 km); & Rostrevor College (4.2 km)
Buses are just a 6-min walk; Adelaide CBD (12 km); clinic (just 180m)
This home is delightful, so call Bruce on 0416 051 605 to learn more or arrange a visit.
All information provided has been obtained from sources we believe to be accurate, however, we cannot guarantee the information is accurate and we accept no liability for any errors or omissions (including but not limited to a property's land size, floor plans and size, building age and condition). Interested parties should make their own inquiries and obtain their own legal advice

